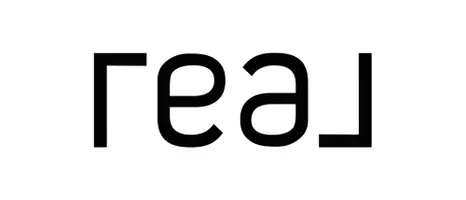
244 Planters WALK Hampstead, NC 28443
5 Beds
5 Baths
3,735 SqFt
UPDATED:
Key Details
Property Type Single Family Home
Sub Type Single Family Residence
Listing Status Active
Purchase Type For Sale
Square Footage 3,735 sqft
Price per Sqft $224
Subdivision East Wynd
MLS Listing ID 100516076
Style Wood Frame
Bedrooms 5
Full Baths 4
Half Baths 1
HOA Fees $1,500
HOA Y/N Yes
Year Built 2024
Lot Size 0.280 Acres
Acres 0.28
Lot Dimensions 74 x 163
Property Sub-Type Single Family Residence
Source Hive MLS
Property Description
Location
State NC
County Pender
Community East Wynd
Zoning PD
Direction From Wilmington take US-17 N. Turn right on Sloop Point Loop Rd. Follow Sloop Point Loop Rd to Planters Walk. Turn right. Home will be on the right.
Location Details Mainland
Rooms
Basement None
Primary Bedroom Level Non Primary Living Area
Interior
Interior Features Walk-in Closet(s), Tray Ceiling(s), High Ceilings, Entrance Foyer, Kitchen Island, Ceiling Fan(s), Pantry, Walk-in Shower
Heating Gas Pack, Heat Pump, Electric, Natural Gas, Zoned
Cooling Central Air, Zoned
Flooring LVT/LVP
Window Features Thermal Windows
Appliance Gas Cooktop, Built-In Microwave, Disposal, Dishwasher
Exterior
Exterior Feature Irrigation System
Parking Features Concrete, Garage Door Opener, Off Street
Garage Spaces 2.0
Utilities Available Natural Gas Connected, Sewer Connected, Water Connected
Amenities Available Waterfront Community, Gated, Maint - Comm Areas, Maint - Roads, Management, Street Lights
Roof Type Architectural Shingle
Porch Covered, Patio, Porch
Building
Story 2
Entry Level Two
Foundation Slab
Sewer Municipal Sewer
Water Municipal Water
Structure Type Irrigation System
New Construction Yes
Schools
Elementary Schools North Topsail
Middle Schools Surf City
High Schools Topsail
Others
Tax ID 4213-59-8955-0000
Acceptable Financing Cash, Conventional
Listing Terms Cash, Conventional
Virtual Tour https://my.matterport.com/show/?m=vHmf3kgABJd&mls=1








