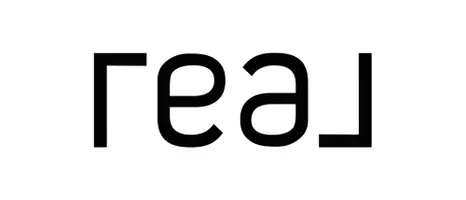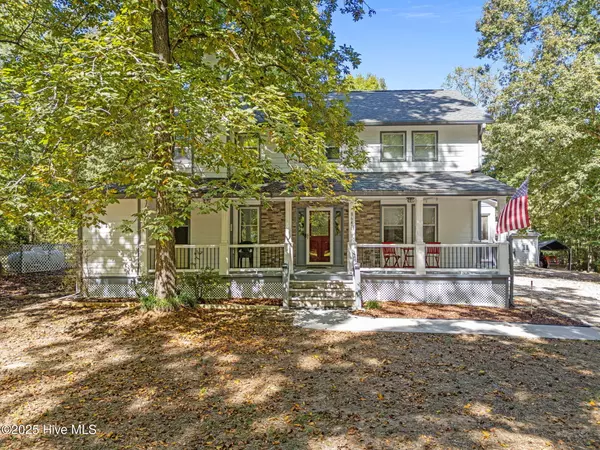
8641 Buffaloe RD Knightdale, NC 27545
3 Beds
3 Baths
2,900 SqFt
UPDATED:
Key Details
Property Type Single Family Home
Sub Type Single Family Residence
Listing Status Active
Purchase Type For Sale
Square Footage 2,900 sqft
Price per Sqft $413
MLS Listing ID 100536403
Bedrooms 3
Full Baths 2
Half Baths 1
HOA Y/N No
Year Built 1986
Annual Tax Amount $4,189
Lot Size 5.210 Acres
Acres 5.21
Lot Dimensions 60x380x492.77x195.22x353.82x353.23x810.56x380
Property Sub-Type Single Family Residence
Source Hive MLS
Property Description
The spacious Main House includes a Rocking Chair Front Porch and a screened in Side Porch. Enjoy entertaining in the large Kitchen/Dining Room with an abundance of cabinets, SS appliances, DBL Ovens, Cooktop with downdraft, indoor Grill and Griddle, Microwave, Center Island, ample Granite and Solid Surface counters with a wall of beautiful Windows and French Doors leading out to a small deck. You will also find a Living Room with gas Fireplace and blower, Half Bath, Laundry Room/Craft Room and private Office with Built-Ins, on the first floor. Upstairs are 3 roomy bedrooms, 2 full baths and sizable Family Room with Wet Bar. Ample closets throughout the home for storage, Gutter Guards, Ring Doorbell and a Whole House Generator! Step outside to find a large Garage and Storage Building, a 30-amp RV Hookup with access to the septic system, Chicken Coops, fenced Dog Run, Grape Vines, Blueberry Bushes and a small pond. Total annual taxes for the property only $4189.
Many upgrades over the past 10 years including new roofs, heating and air conditioning, private road grooming. Rental properties are fully rented and serviced by a community well that pumps 65 gallons/minute and 3 septic systems.
Location
State NC
County Wake
Community Other
Zoning R-30
Direction From Raleigh area -New Bern Ave, to Old Milburnie Road, to Buffalo Road
Location Details Mainland
Rooms
Other Rooms Covered Area, Kennel/Dog Run, Storage
Basement Other
Primary Bedroom Level Primary Living Area
Interior
Interior Features Walk-in Closet(s), Entrance Foyer, Mud Room, Solid Surface, Whole-Home Generator, Bookcases, Kitchen Island, Ceiling Fan(s), Pantry, Wet Bar
Heating Propane, Heat Pump, Fireplace(s), Electric
Cooling Central Air, Zoned
Flooring Carpet, Tile, Wood
Fireplaces Type Gas Log
Fireplace Yes
Window Features Thermal Windows
Appliance Electric Oven, Electric Cooktop, Down Draft, Washer, Self Cleaning Oven, Refrigerator, Ice Maker, Dryer, Double Oven, Dishwasher, Convection Oven
Exterior
Parking Features Detached, Additional Parking, Unpaved
Garage Spaces 2.0
Pool None
Utilities Available Cable Available, Water Connected
Roof Type Architectural Shingle
Porch Deck, Porch, Screened
Building
Lot Description Pond on Lot, Wooded
Story 2
Entry Level Two
Foundation Block
Sewer Septic Permit On File, Septic Tank
Water Shared Well, Well
New Construction No
Schools
Elementary Schools Forestville
Middle Schools Wake County
High Schools Knightdale
Others
Tax ID 175502696593000 0179877
Acceptable Financing Cash, Conventional, FHA, USDA Loan, VA Loan
Listing Terms Cash, Conventional, FHA, USDA Loan, VA Loan
Virtual Tour https://my.matterport.com/show/?m=FpFhVbHwjRD&play=1&brand=0&mls=1&








