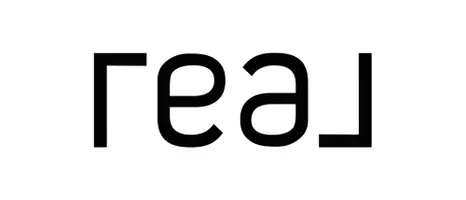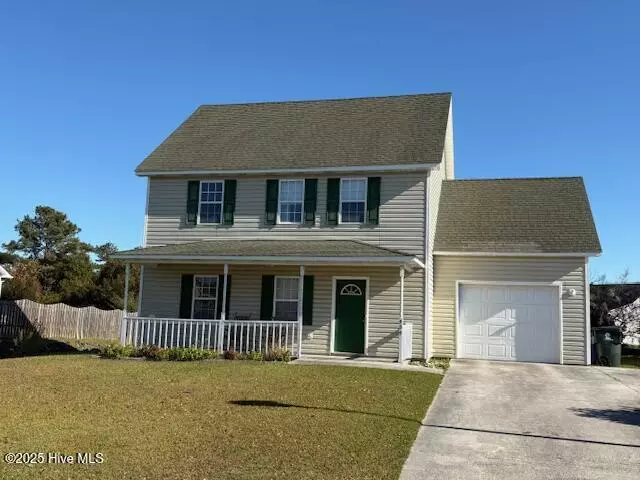
434 Meeting ST Beaufort, NC 28516
3 Beds
2 Baths
1,641 SqFt
UPDATED:
Key Details
Property Type Single Family Home
Sub Type Single Family Residence
Listing Status Active
Purchase Type For Sale
Square Footage 1,641 sqft
Price per Sqft $210
Subdivision South Hall
MLS Listing ID 100540719
Style Wood Frame
Bedrooms 3
Full Baths 2
HOA Y/N No
Year Built 2003
Annual Tax Amount $1,948
Lot Size 9,278 Sqft
Acres 0.21
Lot Dimensions 75 x 124
Property Sub-Type Single Family Residence
Source Hive MLS
Property Description
laundry area. Second floor has three bedrooms, two full baths and nice size bonus/guest room. Attached single garage for autos and/or stuff! Fenced back yard plus storage shed. Covered front porch, all city services and no HOA dues. Ready for new owners as primary, second or investment property.
SHOWINGS TO BEGIN 12 NOON
MONDAY NOV 24
Location
State NC
County Carteret
Community South Hall
Zoning R8
Direction Live Oak Street to Professional Park Drive- right on Meeting Street -@ #424 on left two story with green door
Location Details Mainland
Rooms
Other Rooms Shed(s)
Basement None
Primary Bedroom Level Non Primary Living Area
Interior
Interior Features Walk-in Closet(s), Ceiling Fan(s)
Heating Heat Pump, Electric, Forced Air
Cooling Central Air
Flooring LVT/LVP, Carpet, Vinyl
Appliance Electric Oven, Built-In Microwave, Washer, Refrigerator, Dryer, Dishwasher
Exterior
Parking Features Garage Faces Front, Off Street, Paved
Garage Spaces 1.0
Pool None
Utilities Available Sewer Connected, Water Connected
Amenities Available See Remarks
Roof Type Architectural Shingle
Porch Covered, Porch
Building
Lot Description Interior Lot
Story 2
Entry Level Two
Foundation Slab
Sewer Municipal Sewer
Water Municipal Water
New Construction No
Schools
Elementary Schools Beaufort
Middle Schools Beaufort
High Schools East Carteret
Others
Tax ID 730608899192000
Acceptable Financing Cash, Conventional, FHA, USDA Loan, VA Loan
Listing Terms Cash, Conventional, FHA, USDA Loan, VA Loan








